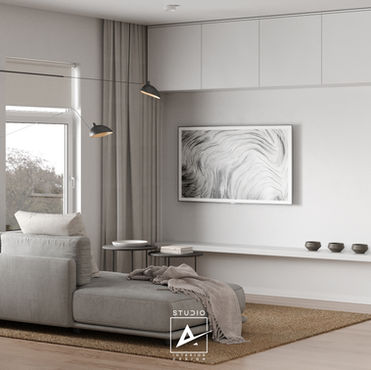
STUDIO A
Interior Design
01 about

My name is Ania Witkowska, and I am the owner and lead designer at STUDIO A.
Empathy is at the core of everything I create. It transforms a visual endeavor into a sensory journey, turning the room into a sanctuary and the building into a living experience.
I blend soft minimalism with timeless elegance, where clean lines meet organic forms. I introduce “quiet pieces” to create visually compelling and inviting spaces. I believe the atmosphere of our interiors has an important effect on how we interact with others — from how we live, work, and rest.
At STUDIO A, communication is key. I prioritize active listening and collaboration, building trust with clients, contractors, and industry partners every step of the way.
Together, we turn your vision into inspiring, functional interiors you’ll love to live in.
Photography: Alexandr Kaminskas
02 portfolio

03 services

DESIGN PROCESS:
01. RESEARCH & INSPIRATION
You’ll share mood boards, magazine clippings, or digital references. We’ll review your design questionnaire and functional needs.
02. PRE-DESIGN PHASE
We visit your space, confirm measurements, and clarify goals. Based on our consultation, we will present you with a personalized Interior Design Agreement/Contract that will outline the project scope. Upon approval of the Interior Design Agreement and payment of the project retainer, we will begin your project!
03. DESIGN DEVELOPMENT PHASE
Our team will prepare multiple space plans with unique furniture arrangements to determine flow throughout the spaces and indicate areas with different functions. Next, we will present different design concepts for interiors with finishes and furnishings that will convey style and colors. Based on your feedback, we will create 3D renderings, sketches, or basic visualizations for each interior.
04. MANAGEMENT PHASE
We will generate a complete and detailed shopping list for either Studio A or the client to purchase furniture and décor. After the design and budget have been approved, we will prepare detailed documents including the final floor plan, electrical, RCP, finish plans, as well as elevations and sections if necessary.
05. CONSTRUCTION PHASE
We will make periodic visits if necessary, to the project site to observe the work of the contractors to determine whether the contractors’ work is proceeding in general conformity with the designer’s concept.
06. COMPLETION PHASE
It is time for you to enjoy living in your newly designed interiors and create beautiful memories! We will miss you.
The following design services are also available à la carte:
-
Furniture plan
-
Furniture selection
-
Selection of paint colors and finishes
-
Advice on the placement of artwork and accessories
04 contact











